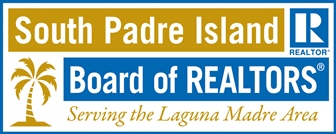South Padre Island (78597)
$1,450,000
PROPERTY DETAILS
| Address: |
view address South Padre Island, TX 78597 Map Location |
Features: | Garage, Gated Community |
|---|---|---|---|
| Bedrooms: | 4 | Bathrooms: | 3 (full: 3) |
| Square Feet: | 2,816 sq.ft. | Year Built: | 2019 |
| Property Type: | Single Family Residence | Neighborhood: | The Shores Subdivision Marina Village PH SEC 2 |
| School District: | Point Isabel ISD | County: | Cameron |
| Listing Number: | 101516 | Listed By: | Patrick McNulty, Broker |
| Listing Office: | 9565723191 | Virtual Tour: | Click Here |
PROPERTY DESCRIPTION
Rare Marina side Shores home with lots of amenities not typically seen. This Single Family home's many upgrades include: Hardwood floors, large format tile, Gas Fireplace, 26 KW generator, Starlink Internet, Gas Demand HW, Gas Range, equipment /Pump room closet, 12' Ceilings (2nd Floor), whole house water filter, water booster pump, Control4 automation system, storage/bunkroom, quartz countertops, custom cabinets and marble showers. Shores amenities include pool, pool side bistro, pickle ball courts, tennis courts and beach setups. Owner is currently building similar home on Marina Dr. Owner/Broker
Exterior
Exterior and Lot
| Lot features: | Cul-De-Sac | Roof: | Metal |
Parking
| Parking features: | Attached | Attached Garage: | Yes |
Property and Lot Details
Features
| Community Features: | Tennis Court(s), Gated, Pool |
Fee
| Annual Tax: | 12087.8 | Association Fee: | 300.0 |
Building Information
| Year Built: | 2019 |
Construction
| Building Area total: | 2816.0 |

Community information and market data Powered by Onboard Informatics. Copyright ©2024 Onboard Informatics. Information is deemed reliable but not guaranteed.
This information is provided for general informational purposes only and should not be relied on in making any home-buying decisions. School information does not guarantee enrollment. Contact a local real estate professional or the school district(s) for current information on schools. This information is not intended for use in determining a person’s eligibility to attend a school or to use or benefit from other city, town or local services.
Loading Data...
|
|

Community information and market data Powered by Onboard Informatics. Copyright ©2024 Onboard Informatics. Information is deemed reliable but not guaranteed.
This information is provided for general informational purposes only and should not be relied on in making any home-buying decisions. School information does not guarantee enrollment. Contact a local real estate professional or the school district(s) for current information on schools. This information is not intended for use in determining a person’s eligibility to attend a school or to use or benefit from other city, town or local services.
Loading Data...
|
|

Community information and market data Powered by Onboard Informatics. Copyright ©2024 Onboard Informatics. Information is deemed reliable but not guaranteed.
This information is provided for general informational purposes only and should not be relied on in making any home-buying decisions. School information does not guarantee enrollment. Contact a local real estate professional or the school district(s) for current information on schools. This information is not intended for use in determining a person’s eligibility to attend a school or to use or benefit from other city, town or local services.
PHOTO GALLERY











































