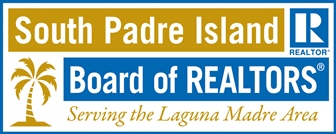34796 Resaca Vista Dr, Los Fresnos (78566)
$674,500
PROPERTY DETAILS
| Address: |
view address Los Fresnos, TX 78566 Map Location |
Bedrooms: | 3 |
|---|---|---|---|
| Bathrooms: | 3 (full: 3) | Square Feet: | 4,770 sq.ft. |
| Year Built: | 2005 | Property Type: | Single Family |
| Neighborhood: | La Resaca Country Estates | School District: | Los Fresnos Cisd |
| County: | Cameron | List Date: | 2023-08-25 |
| Listing Number: | 98876 | Listed By: | SPI Realty |
| Listing Office: | 9567616444 | Virtual Tour: | Click Here |
PROPERTY DESCRIPTION
Bring your canoes and kayaks or fish from your backyard on 300 feet of Resaca frontage. The owner's master is on the first floor with a large bathroom including split vanities, garden tub and huge walk-in shower. The first floor also has a large kitchen with granite counter tops and custom cabinetry with two islands. A breakfast room/family room, an open concept dining and living room, an office, and a huge laundry room are all on the first floor. Upstairs has two large bedrooms with walk-in closets and access to the balcony overlooking the resaca. A Jack and Jill bath is shared between them. There is also a large bonus room. Outside there are three patios with a wood burning fireplace perfect for a relaxing outdoor experience.
Interior
| Attic Fan: | Yes |
Exterior
| Three Car Attached Garage: | Yes | Two Car Attached Garage: | Yes |
Property and Lot Details
| HOA Dues: | 200.00 | Lot Number: | 24.00 |
| Lot Zoned: | Res | School District: | Los Fresnos Cisd |
| Subdivision: | La Resaca Country Estates | Taxes: | 6,500.00 |
| Transaction Type: | Sale | Year Built: | 2005 |

Community information and market data Powered by Onboard Informatics. Copyright ©2024 Onboard Informatics. Information is deemed reliable but not guaranteed.
This information is provided for general informational purposes only and should not be relied on in making any home-buying decisions. School information does not guarantee enrollment. Contact a local real estate professional or the school district(s) for current information on schools. This information is not intended for use in determining a person’s eligibility to attend a school or to use or benefit from other city, town or local services.
Loading Data...
|
|

Community information and market data Powered by Onboard Informatics. Copyright ©2024 Onboard Informatics. Information is deemed reliable but not guaranteed.
This information is provided for general informational purposes only and should not be relied on in making any home-buying decisions. School information does not guarantee enrollment. Contact a local real estate professional or the school district(s) for current information on schools. This information is not intended for use in determining a person’s eligibility to attend a school or to use or benefit from other city, town or local services.
Loading Data...
|
|

Community information and market data Powered by Onboard Informatics. Copyright ©2024 Onboard Informatics. Information is deemed reliable but not guaranteed.
This information is provided for general informational purposes only and should not be relied on in making any home-buying decisions. School information does not guarantee enrollment. Contact a local real estate professional or the school district(s) for current information on schools. This information is not intended for use in determining a person’s eligibility to attend a school or to use or benefit from other city, town or local services.
PHOTO GALLERY
























































