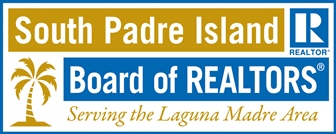Harlingen (78552)
$389,400
PROPERTY DETAILS
| Address: |
view address Harlingen, TX 78552 Map Location |
Features: | Garage |
|---|---|---|---|
| Bedrooms: | 4 | Bathrooms: | 3 (full: 3) |
| Square Feet: | 2,360 sq.ft. | Year Built: | 2024 |
| Property Type: | Single Family Residence | Neighborhood: | Woodland Oaks |
| School District: | Harlingen ISD | County: | Cameron |
| Listing Number: | 101558 | Listed By: | Legacy Realty Group RGV |
| Listing Office: | 9564962034 |
PROPERTY DESCRIPTION
Welcome to your dream home! This spacious 4 bedroom 3 bath residence is a perfect blend of comfort and elegance, boasting an abundance of natural light throughout. Nestled in the desirable Woodland Oaks Subdivision, this property offers stunning views of the lush golf course right from your backyard. Modern kitchen features with ample counter space, seamlessly connecting to the inviting living and dining areas. Each bedroom is generously sized, providing plenty of room for family and guests. Highlights of the property include Foam insulation in attic and walls, gas water heater and gas connection to the stove, programable thermostat, vent that extends through roof, 2 speed A/C built in de-humidifier, plumbed for water softener, pet shower, low E double pane windows, LED lighting, SOD and sprinkler system in front and back, MUD room, covered patio and more.
Exterior
Parking
| Parking features: | Attached | Attached Garage: | Yes |
Property and Lot Details
Fee
| Annual Tax: | 579 |
Building Information
| Year Built: | 2024 |
Construction
| Building Area total: | 2360.0 |

Community information and market data Powered by Onboard Informatics. Copyright ©2024 Onboard Informatics. Information is deemed reliable but not guaranteed.
This information is provided for general informational purposes only and should not be relied on in making any home-buying decisions. School information does not guarantee enrollment. Contact a local real estate professional or the school district(s) for current information on schools. This information is not intended for use in determining a person’s eligibility to attend a school or to use or benefit from other city, town or local services.
Loading Data...
|
|

Community information and market data Powered by Onboard Informatics. Copyright ©2024 Onboard Informatics. Information is deemed reliable but not guaranteed.
This information is provided for general informational purposes only and should not be relied on in making any home-buying decisions. School information does not guarantee enrollment. Contact a local real estate professional or the school district(s) for current information on schools. This information is not intended for use in determining a person’s eligibility to attend a school or to use or benefit from other city, town or local services.
Loading Data...
|
|

Community information and market data Powered by Onboard Informatics. Copyright ©2024 Onboard Informatics. Information is deemed reliable but not guaranteed.
This information is provided for general informational purposes only and should not be relied on in making any home-buying decisions. School information does not guarantee enrollment. Contact a local real estate professional or the school district(s) for current information on schools. This information is not intended for use in determining a person’s eligibility to attend a school or to use or benefit from other city, town or local services.
PHOTO GALLERY









































